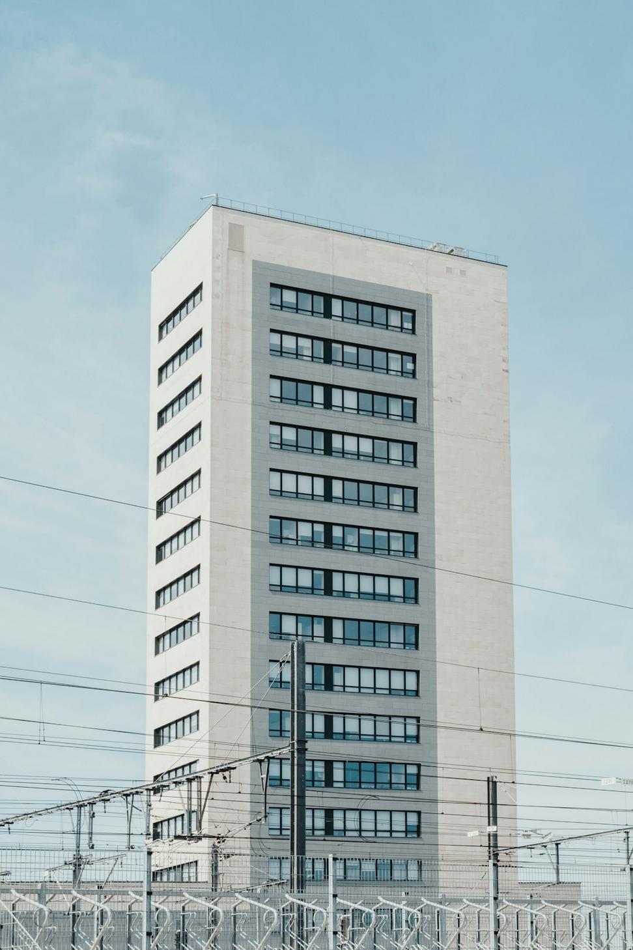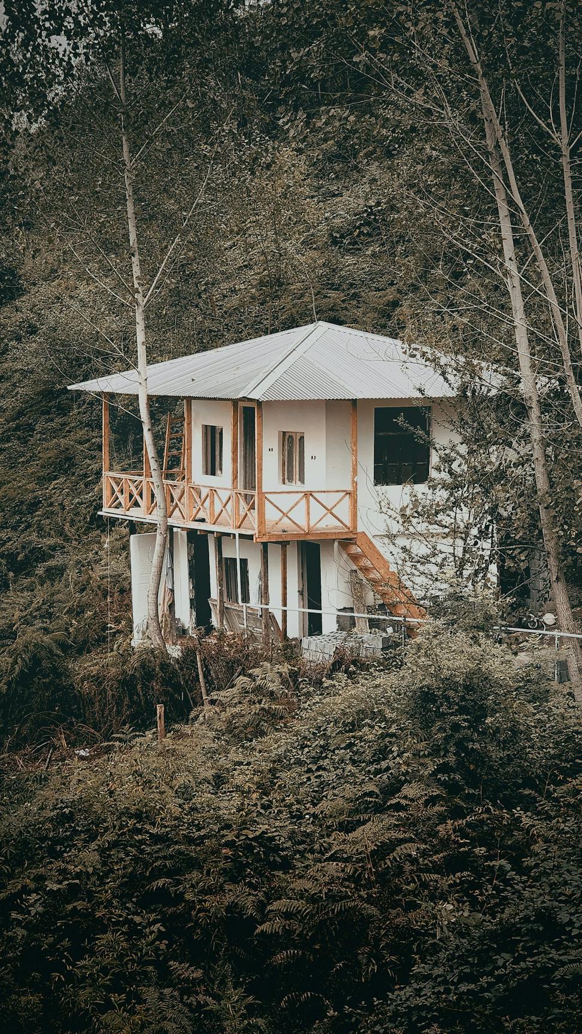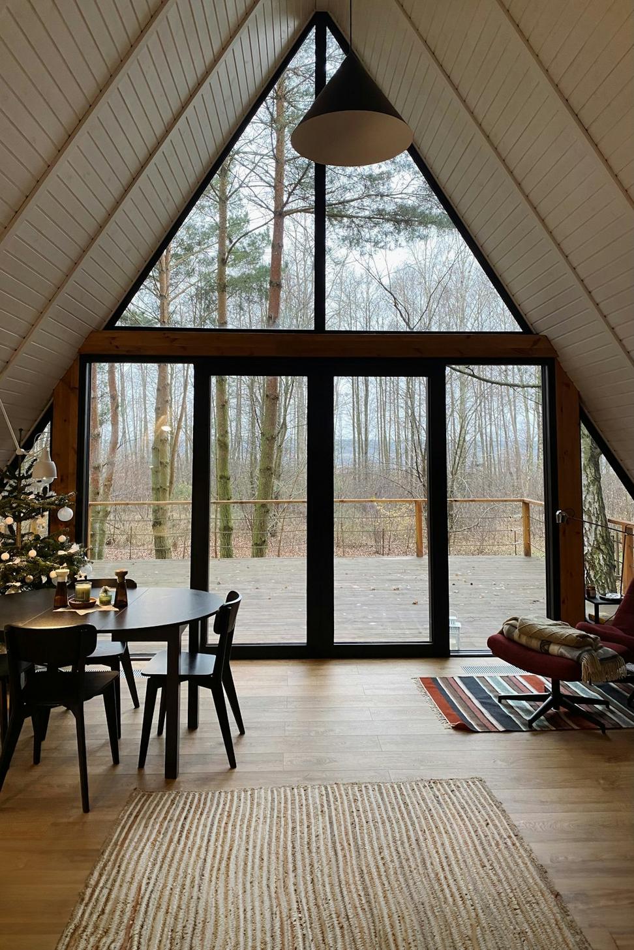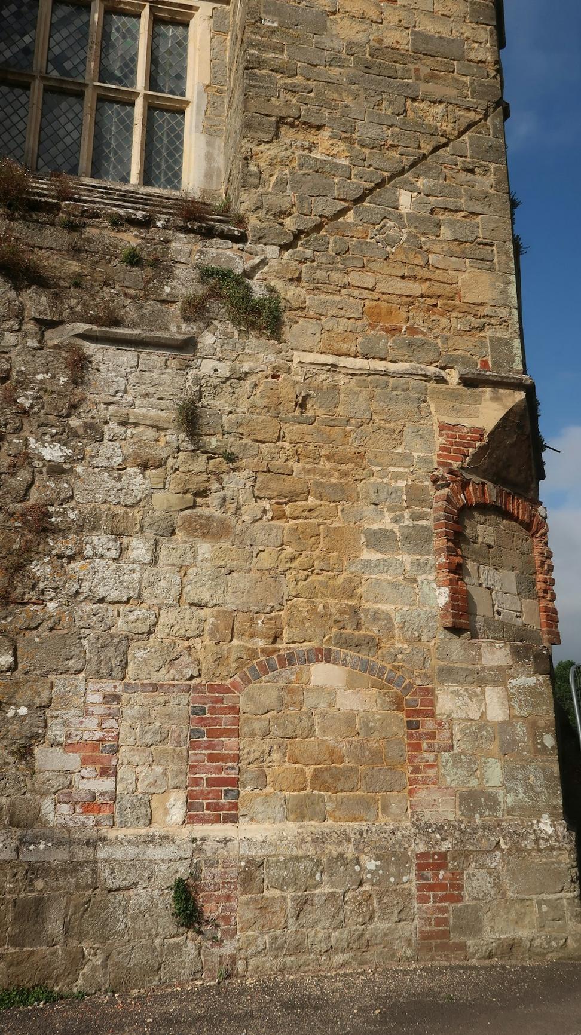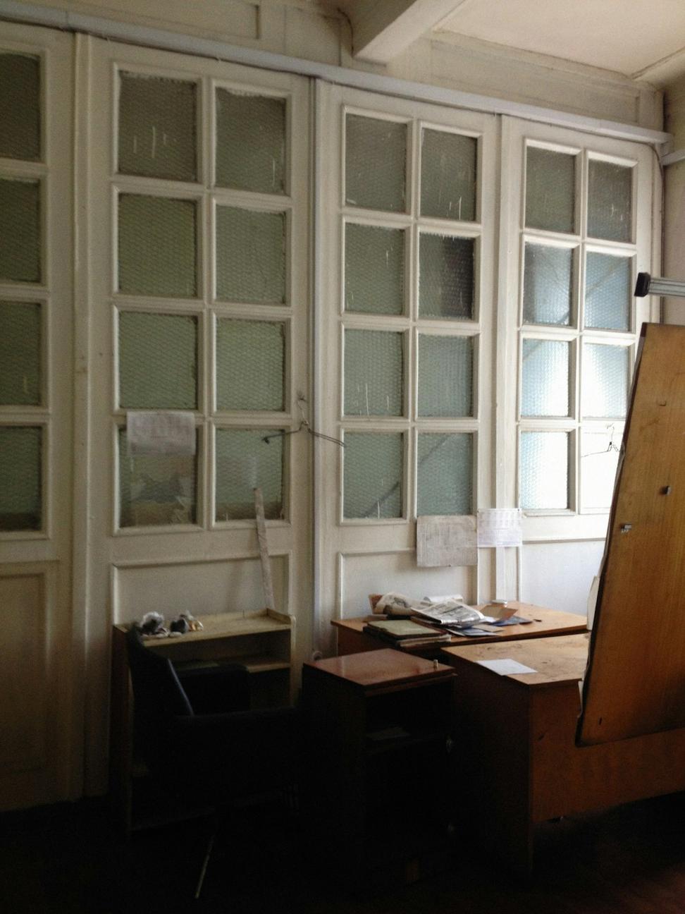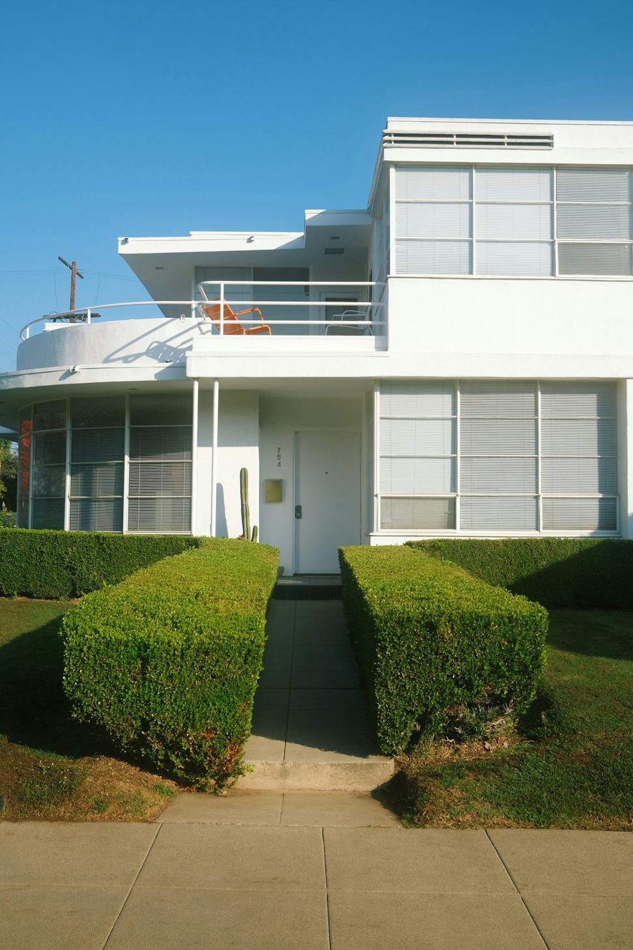
The Rosedale Family Home
This one was tricky from day one. The clients wanted to keep the heritage facade - which honestly, we loved - but needed a complete overhaul inside. They've got three kids, work from home, and wanted space that actually flows instead of those choppy Victorian rooms.
Project Timeline
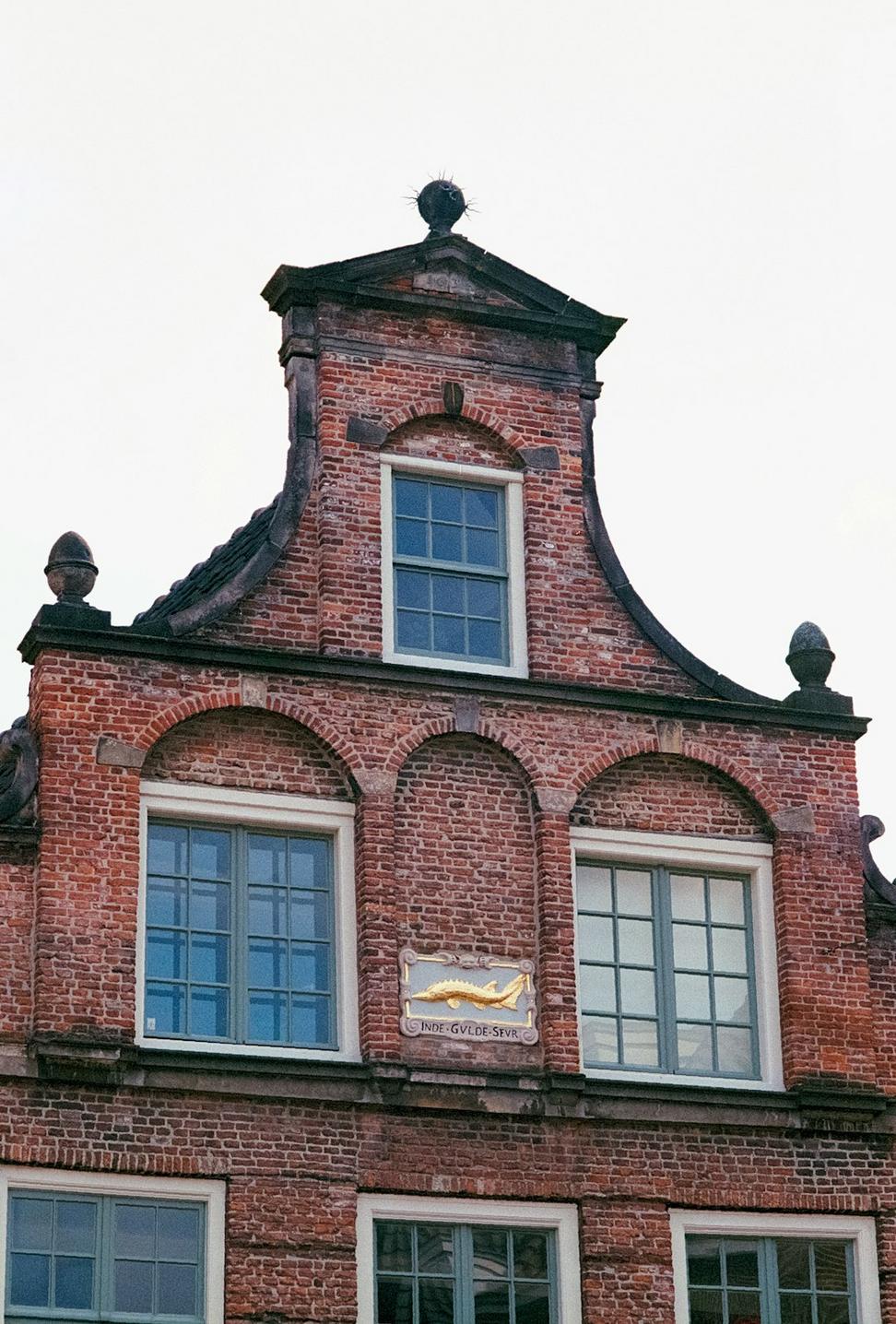
Before: closed-off rooms, dark hallways
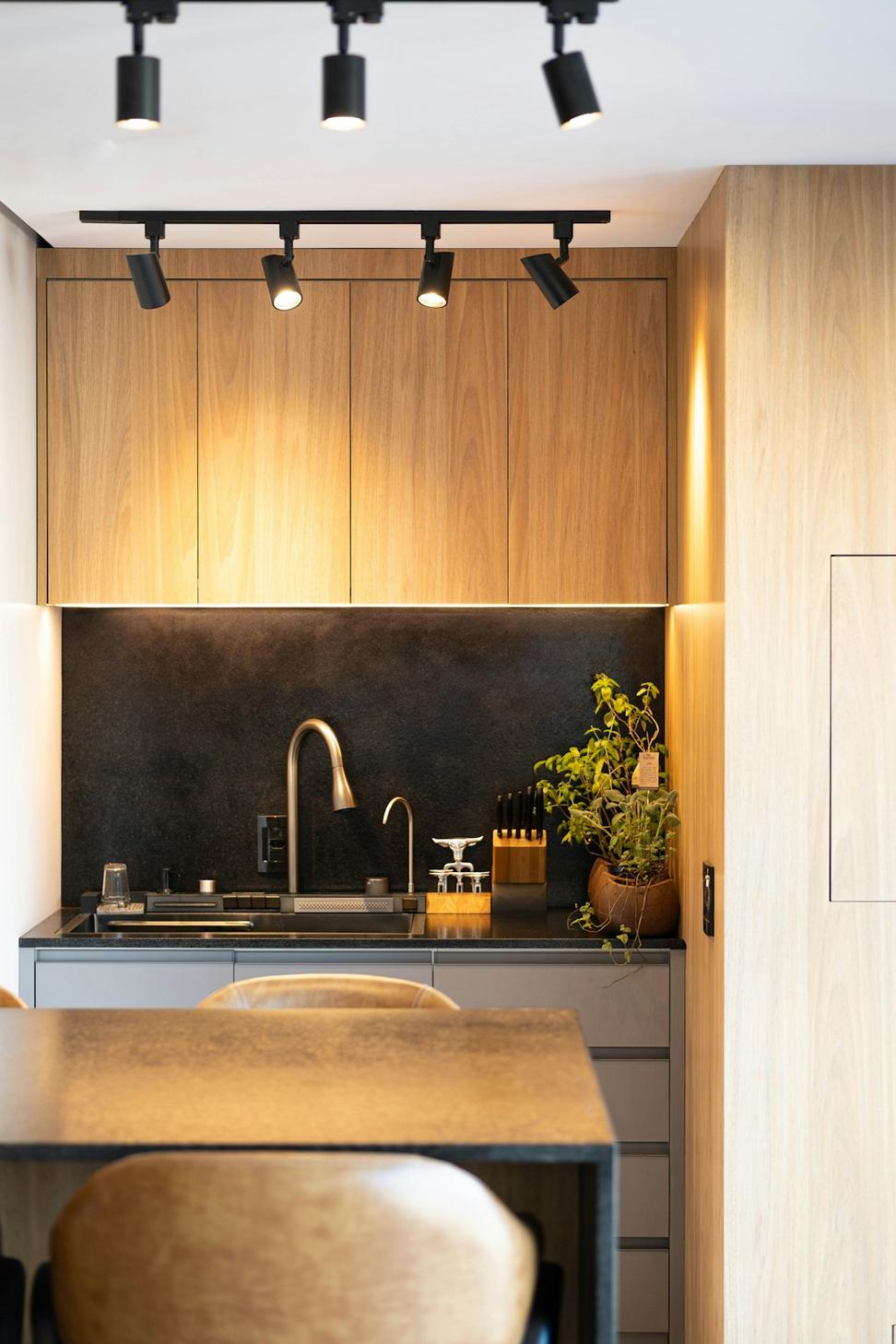
After: open concept, natural light everywhere
"We weren't sure it'd work - keeping the old exterior but gutting the inside. But honestly? It's perfect. The kids can run around without us losing our minds, and I can take Zoom calls without closing five doors. Worth every stressful moment."
- Jennifer & Marcus T.
Homeowners
